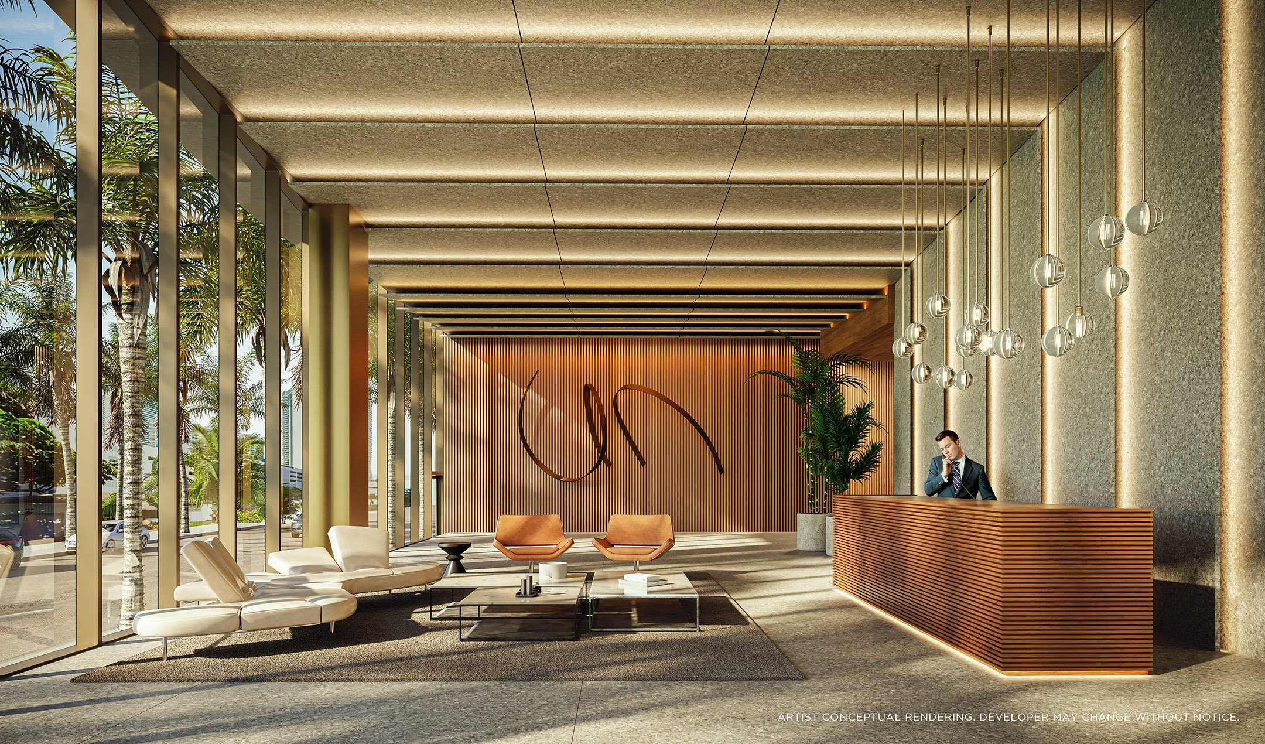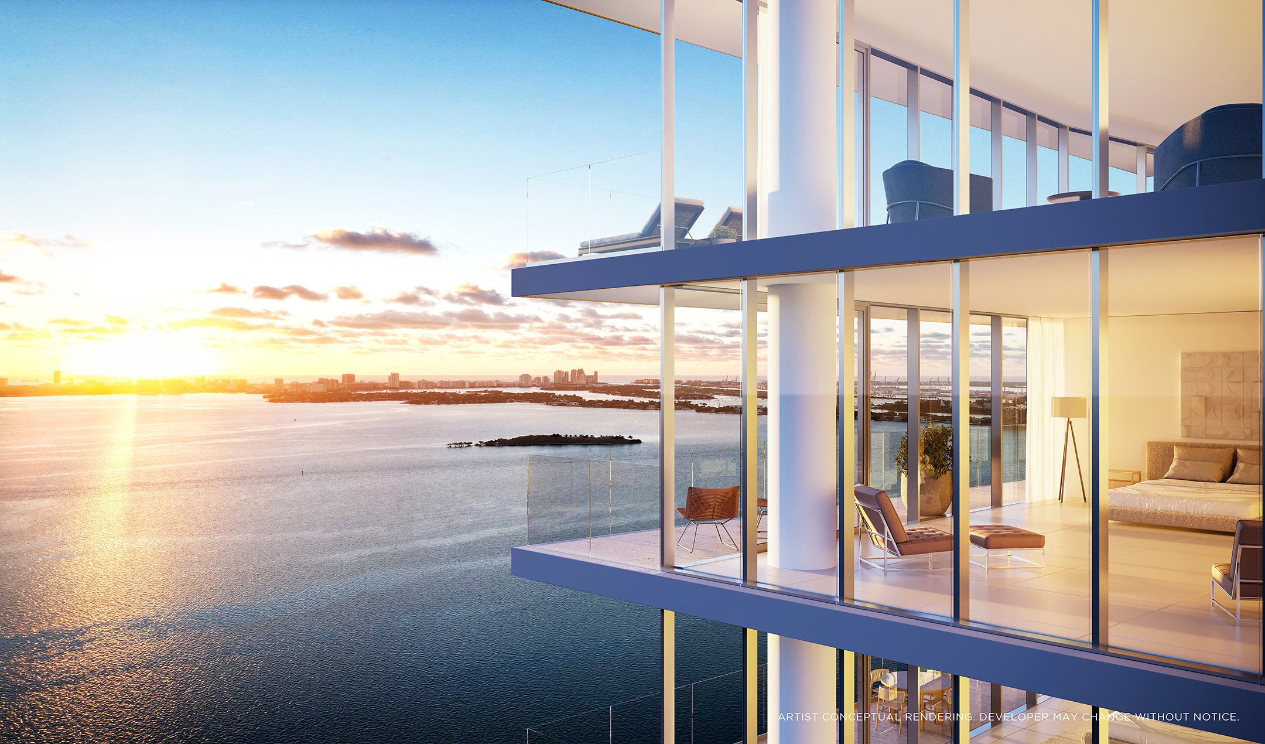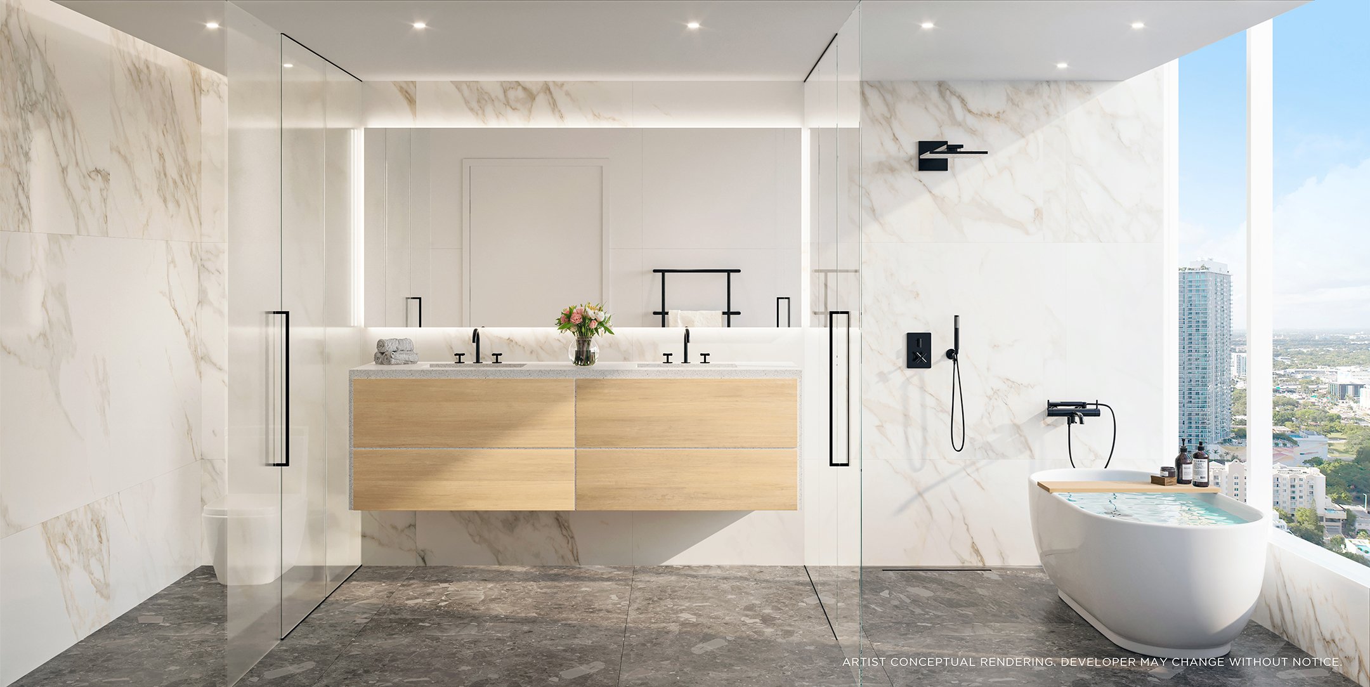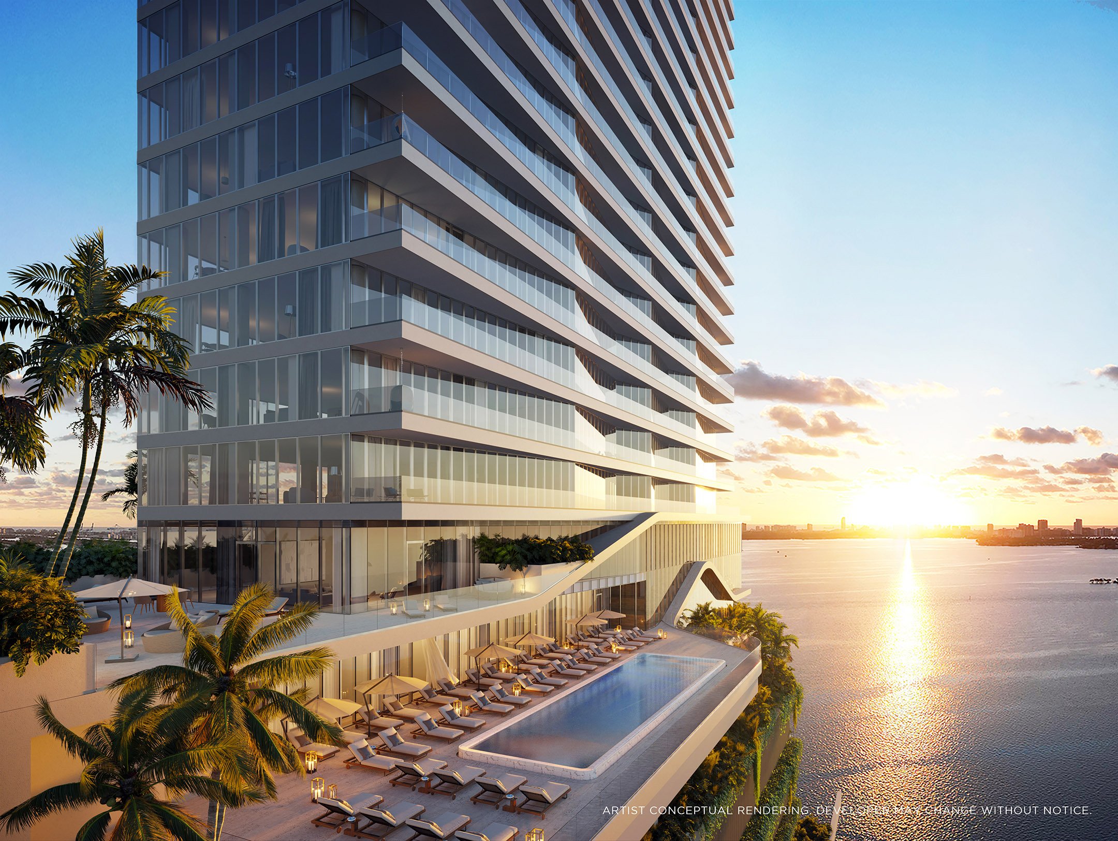
Cove Miami
A REALTY PLUS LUXURY EXCLUSIVE
Cove Miami offers a boutique living experience with just 116 luxury residences. Favoring quality above all else, thoughtful touches, floor-to-ceiling windows, wrap-around terraces and carefully crafted natural materials that offer a refined and curated lifestyle.
Discreetly nestled in Edgewater along the azure waters of Biscayne Bay, allowing you to step away from the hustle of a city into a haven. Cove Miami is designed to fulfill every moment, ensuring daily routines become unforgettable, cherished experiences.

Residences
-
10 Foot Ceilings in all Living Spaces
Large Entertainment Space
Large format porcelain tile flooring throughout residences
Floor-to-ceiling impact glass windows
Sliding glass balcony doors
Fully tiled balconies with glass railings
Balcony access from living room and bedroom
Custom Kitchen with Calacatta Gold countertop and backsplash
Household Appliances by Bosch and Thermador
Wine Cooler in select units
Primary bathrooms featuring double vanities and Calacatta Gold wet walls in all bathrooms
Spacious, fully built-out custom closets
Pre-Wired for Automatic Blinds
Full-Sized Washer and Dryer
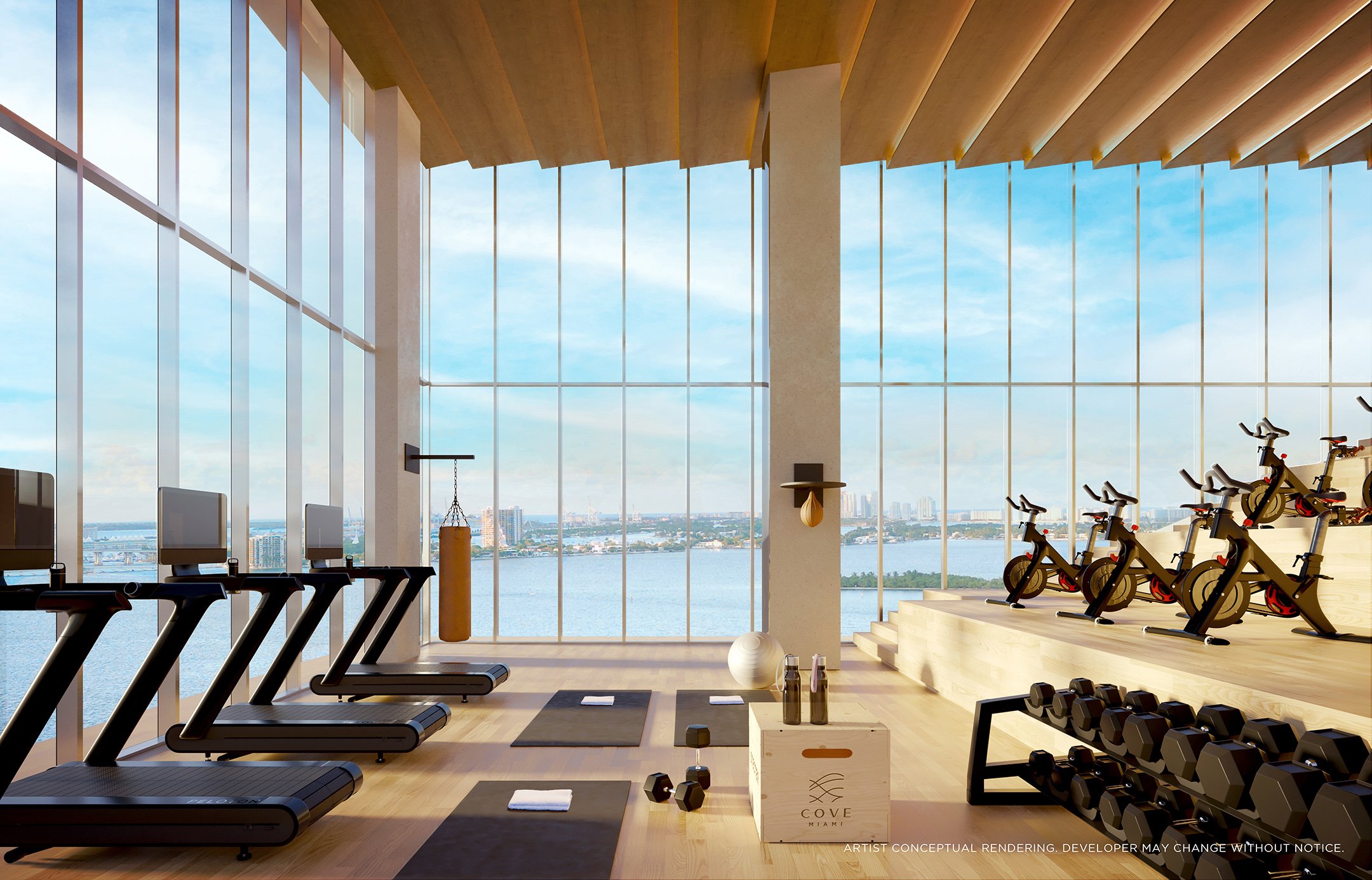
Amenities
-
24-hour attended lobby with a bespoke reception desk, expansive lounge area with a fireplace, custom sculpted artwork, lighting, intricate wall, ceiling, and floor detailing.
Grand porte-cochère offering 24-hour valet service appointed with abundant foliage, a sculptural centerpiece, and millwork details. Private residential only porte-cochère entrance and valet on 2nd level.
-
Outdoor Entertainment
Resort style pool with cabanas, floating daybeds, and a signature sculpture
Jacuzzi zone with lounge seating and an outdoor tropical shower
Alfresco lounge with lush tropical landscaping, water details, and a variety of seating areas
Sunken lounge seating area surrounded by reflection pools
Summer Kitchen outdoor dining area, providing an oasis for al fresco dining
Indoor Entertainment
Indoor Sky Lounge with a feature fireplace, custom stone bar, and intimate seating areas
Glass-enclosed private dining room with a wet bar featuring direct access to the outdoor amenity deck
Game room and entertainment lounge with custom millwork and billiards table, a large-format television, lounge seating, and direct outdoor access
Spirits tasting room with amber glass shelving and bronze decanter rack
-
Co-working lounge with individual and group seating areas
Private phone booths and a podcast room
-
Fitness center with a private training/yoga studio and state-of-the-art equipment
Outdoor fitness area with a boxing arena and strength training opportunities
Yoga patio with an adjacent cold plunge pool and landscaped mist garden
Spa suite including a sculptural dry sauna, a steam room, and a pink Himalayan salt room
Private treatment room with a reclining chair for outcall massages and cosmetic services
Changing facilities with lockers and shower area
SBD Development
DEVELOPER
SBD is a real estate developer and general contractor with a focus on transforming well placed property to its greatest potential. Led by its founders Joseph Stern and Roni Benjamini whose backgrounds combine engineering, construction, development, acquisitions and finance. SBD has developed and constructed over two dozen ground up projects in New York and Florida exceeding several million SF of commercial and residential development ranging from intricate townhomes to high-rise towers. Currently, SB Development has over 3 million square feet under construction and in pre-development, including multi-family rentals to high-rise condotowers and beyond.
Kobi Karp Architecture
ARCHITECT
Kobi Karp is the Founder and Principal of Kobi Karp Architecture and Interior Design, Inc (KKAID). Kobi Karp founded the firm in 1996 and has been the Principal-in-Charge of design since that time. KKAID is a full-service architectural and interior design firm providing a vast array of services, ranging from the design of large-scale, high-rise condominium and hospitality projects to intimate, small-scale low-rise residential and commercial structures. The firm’s restoration design techniques have contributed to a renaissance in one of this country’s most cherished areas, Miami Beach’s Art Deco District which is internationally recognized around the world.
Dieguez Fridman Design
INTERIOR DESIGN
In 2000, Tristan Dieguez and Axel Fridman found Dieguez Fridman. Since then, they have completed residential and commercial projects in Argentina and won awards in several design competitions. They are currently developing projects in Argentina, Mexico, the US and Uruguay. They have been part of several exhibitions and events such as the XVI Bienal de Arquitectura de Santiago, Chile, the first Bienal de Arquitectura Latinoamericana in Pamplona, Spain, Pecha Kucha Nights and Prague Architecture Week. Their work has been published in numerous magazines such as A+U, 2G, Arquitectura Viva, Arquine, Monument, Frame, Metropolis and Wallpaper.
Realty Plus
PREMIUM SALES PARTNER
Although crucial to the economy, real estate still lags behind most industries in ease, speed, and opportunity. The process is unnecessarily complex, takes longer than it should, and is largely staffed by agents who fail to deliver the best opportunities to clients.
So Realty Plus was created, to change all of that. Advanced tech tools that make the process simpler. Experienced vendors that make the process faster. Beneficial opportunities that make the process more lucrative. A new standard in real estate.
Request More Info
The Many Reasons to Choose Realty Plus for Your Cove Miami Condo Purchase
-
Our team maintains a close and direct relationship with JEM’s sales and marketing team that gives you access to exclusive opportunities whenever they arise.
-
We rebate your closing costs up to $10,000, a benefit that no other real estate team selling JEM provides.
-
Our premium vendor network includes over a dozen of the leading investment and accounting experts in the area, giving you access to the professional expertise that can maximize ROI on your condo purchase.






